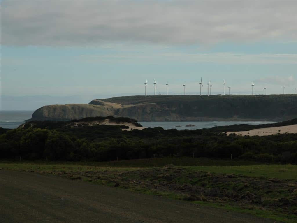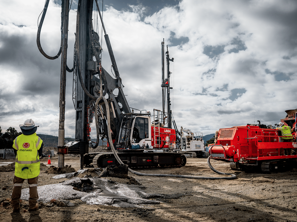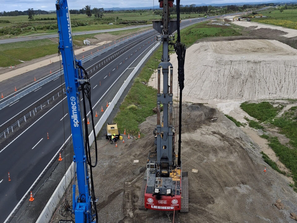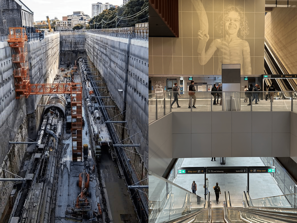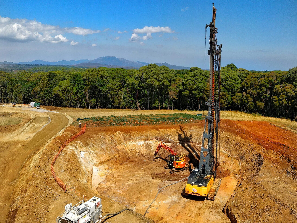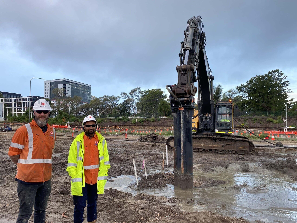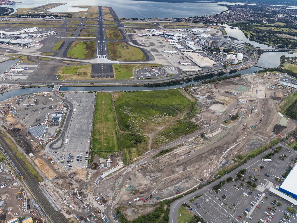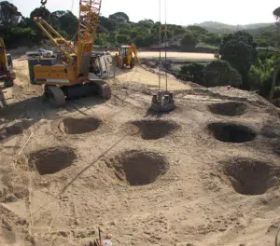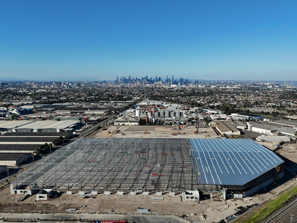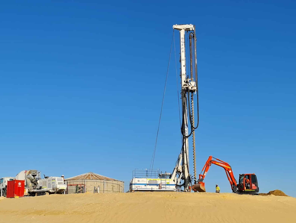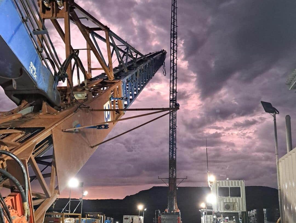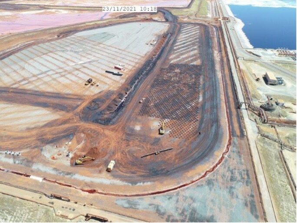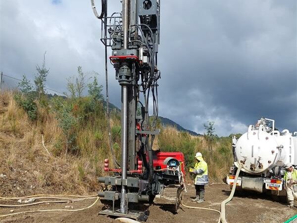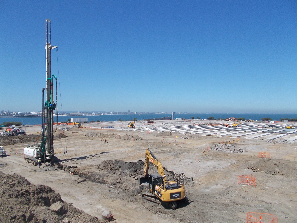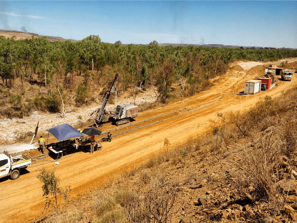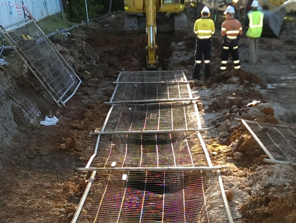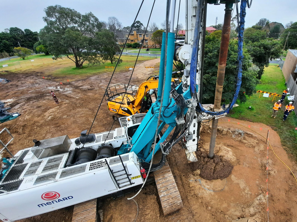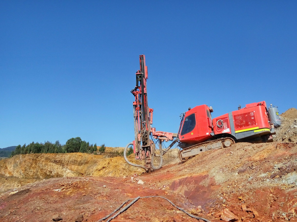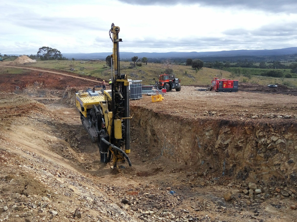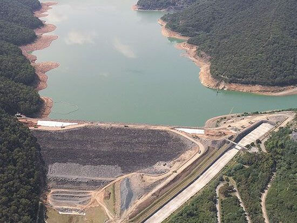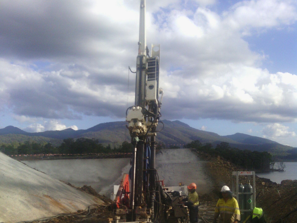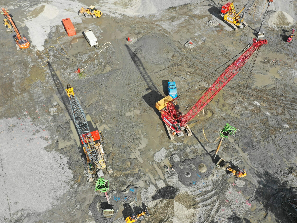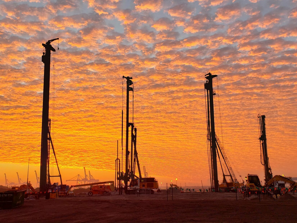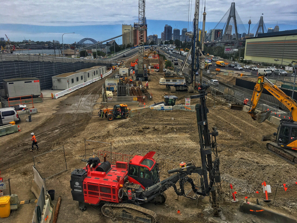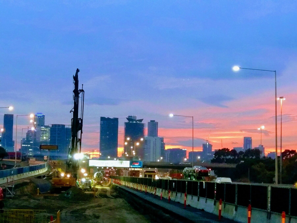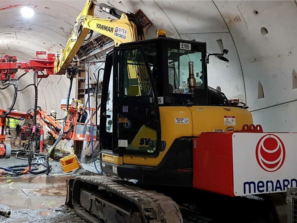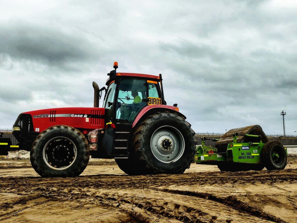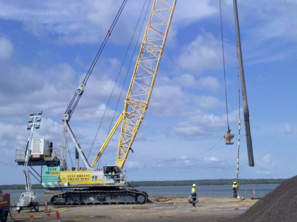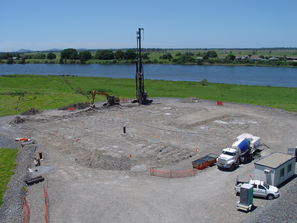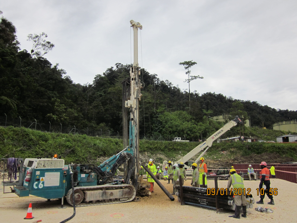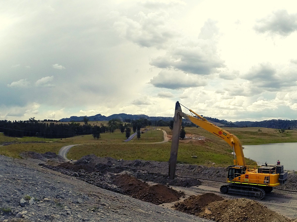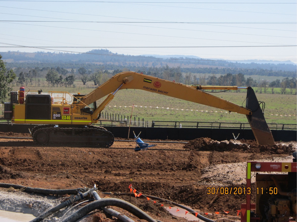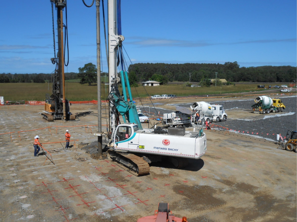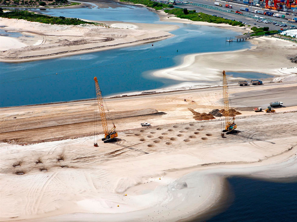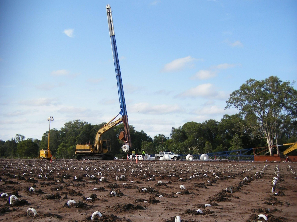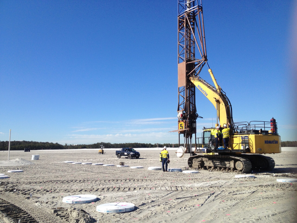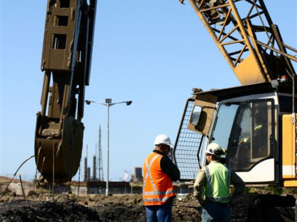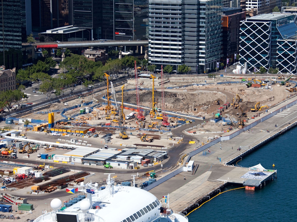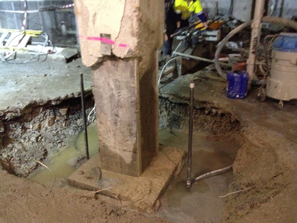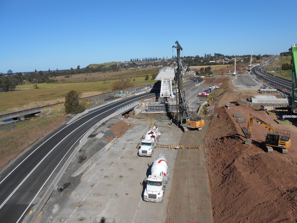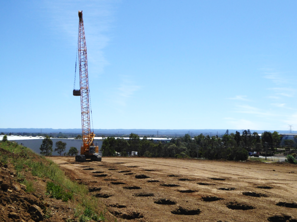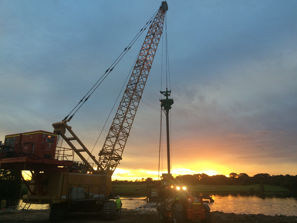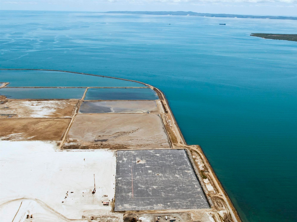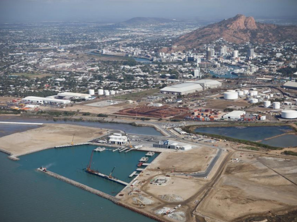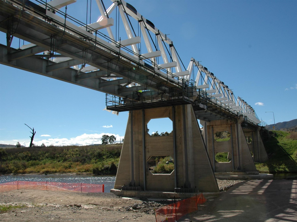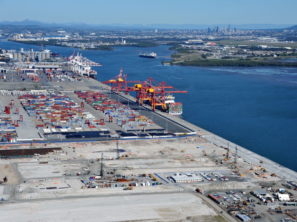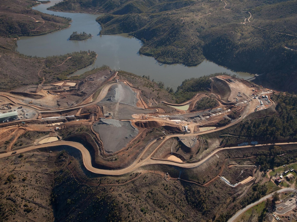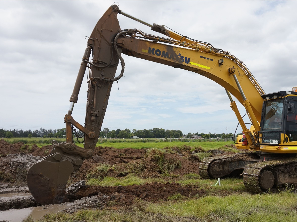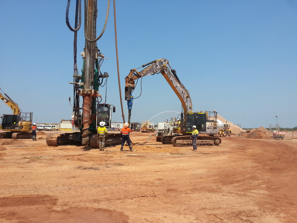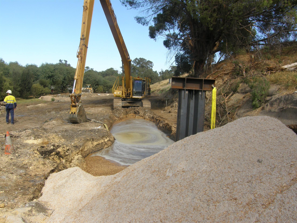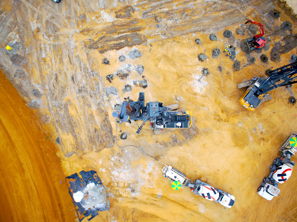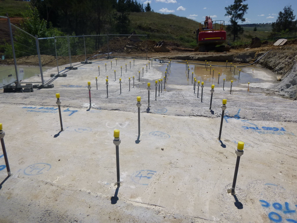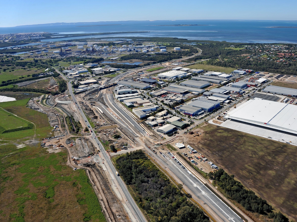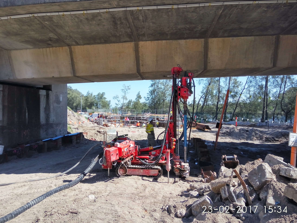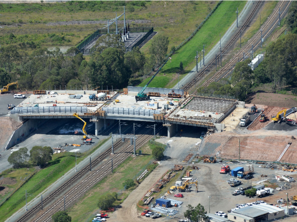Metro Sports Facility Project
The Metro Sports Facility is one of the Anchor projects for the Christchurch central city rebuild following the 2010
and 2011 Canterbury Earthquake Sequence. It will provide an aquatic and indoor recreation and sport facility
catering for the day-to-day needs of the leisure, sporting, recreational, education and high performance sporting
communities in Canterbury, being equipped to host local, national and international events. The building will
have a total footprint in the order of 22,000m2, containing 50 metre competition pool, 20×25.4 metre diving pool,
aquatic leisure facility, five hydro slides, multipurpose indoor courts, gym, high-performance sports centre, etc.
The project was managed by Aecom, on behalf of developer Otakaro, a Christchurch City Council owned
company. The Metro Sports Facility is due to open in 2022.
The soil profile in this project is composed of alluvial sand and silt over beach deposits. Specifically, loose to
medium dense layers of sand, silt, sandy silt and silty sand until approximately 20m depth. Below this depth lies
a very dense gravel formation, known as the Riccarton Gravel.
Ground water level is typically very close to the surface, between 0.5 to 1.5 m depth below ground.
Much of the upper soil has a high potential for liquification, as witnessed by major damage resulting from the 2010 and 2011 earthquakes – the site is located only 5km from the epicentre to the 22nd of February 2011 Christchurch Earthquake.
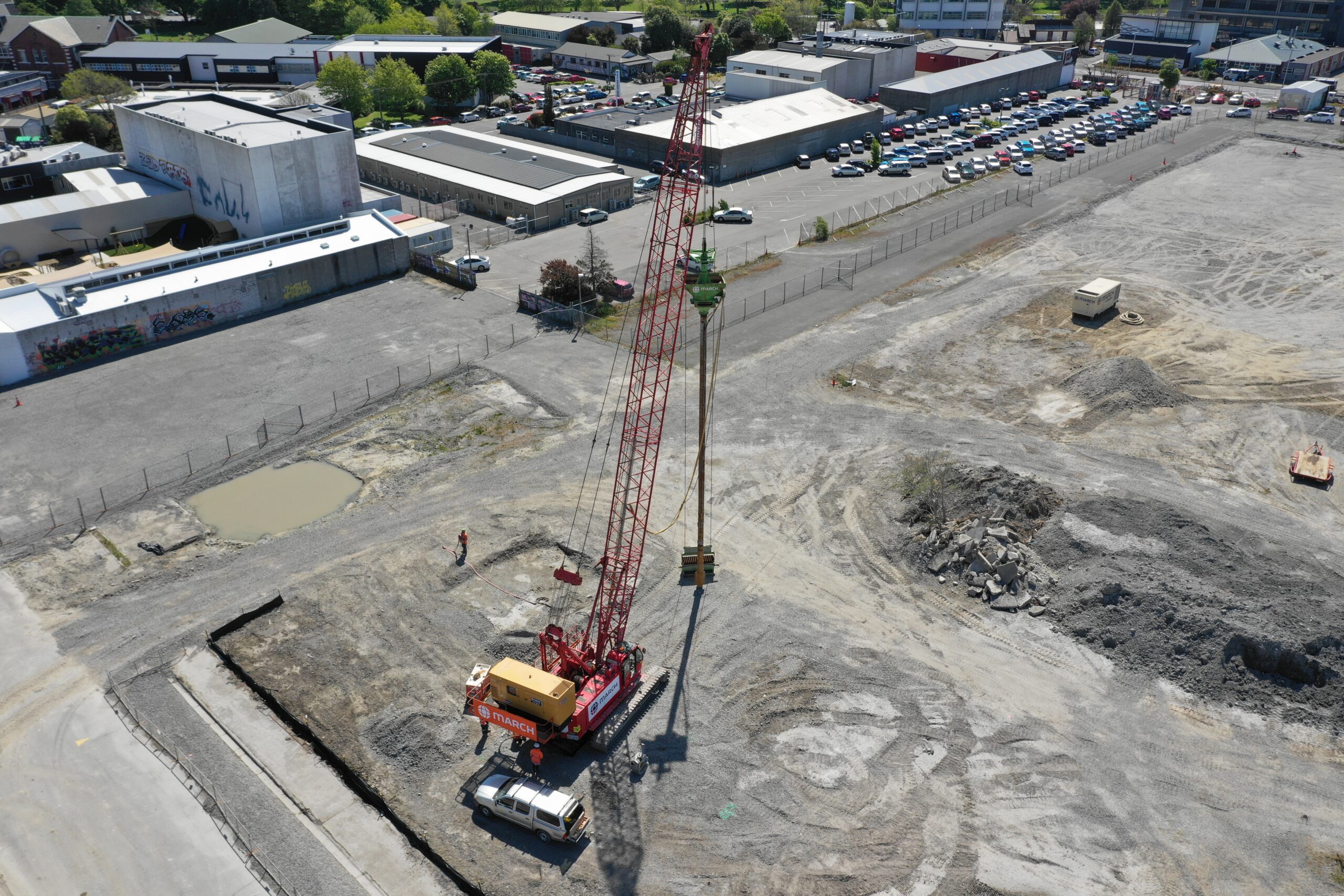
Dry bottom feed stone columns ground reinforcement was adopted to improve subsoil properties by providing
adequate bearing capacity, differential settlement control and liquefaction mitigation. The ground improvement
solution was designed to allow the Metro Sports Facility building to be supported on robust shallow foundation,
composed by grillage of pad and strip footings tied together by ground beams or raft.
Over 7,200 stone columns, with depths ranging from 7.5 to 15m were successfully installed. Additionally, the
stone columns were installed with two different diameters, 600mm and 1000mm, to fulfill different area
replacement ratio criteria.
The ground improvement solution was designed by March Menard Joint Venture and, following on-site trials,
design verification to NZ standards was provided by Tonkin & Taylor.


